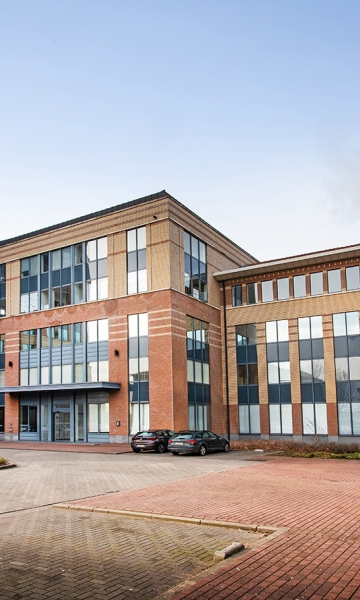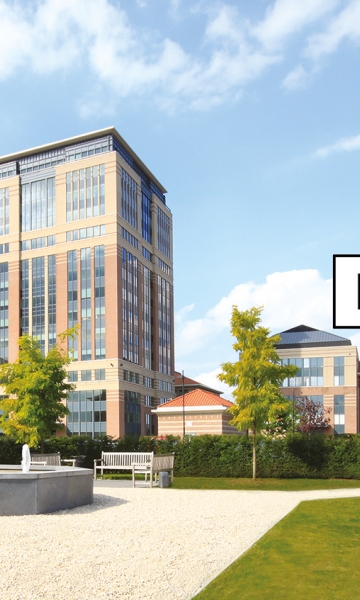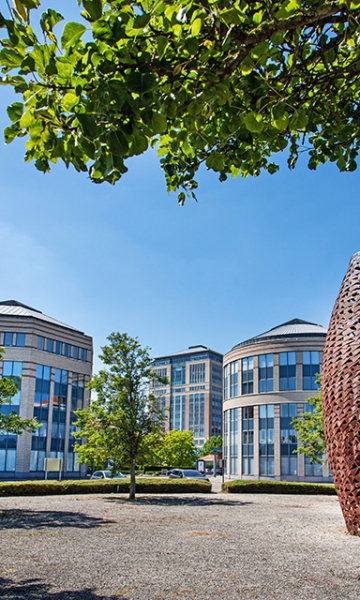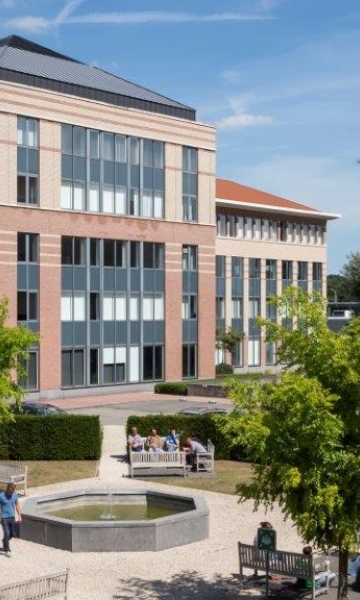Mechelen Campus E
Mechelen Campus E, Schaliënhoevedreef 20 E 2800 Mechelen, Belgium
Mechelen Campus consists of a 60 m-high tower block surrounded by ten lower office blocks, all connected by an underground car park. The grounds between the buildings house a beautiful garden with picnic space and a pond, perfect for a relaxing, short break. In total Mechelen Campus offers approximately 50.000 m² of office space.Mechelen Campus was designed as an interactive community in which Intervest and Quares, the on-site manager, provide an extensive range of services and efficient support for all aspects involved in a business park.An extensive range of facilities boosts the sense of community among the businesses present and makes daily life on the Campus as agreeable and comfortable as possible. This allows companies and their employees to focus enthusiastically on their core tasks.




