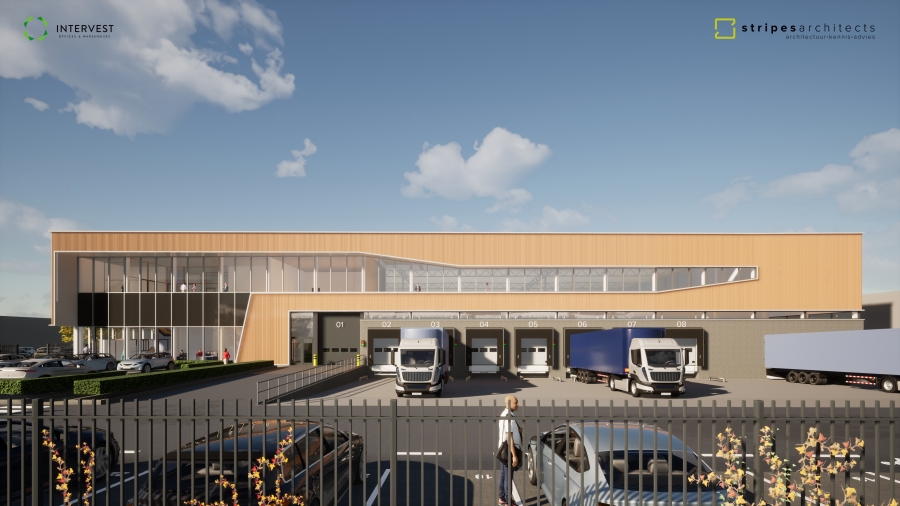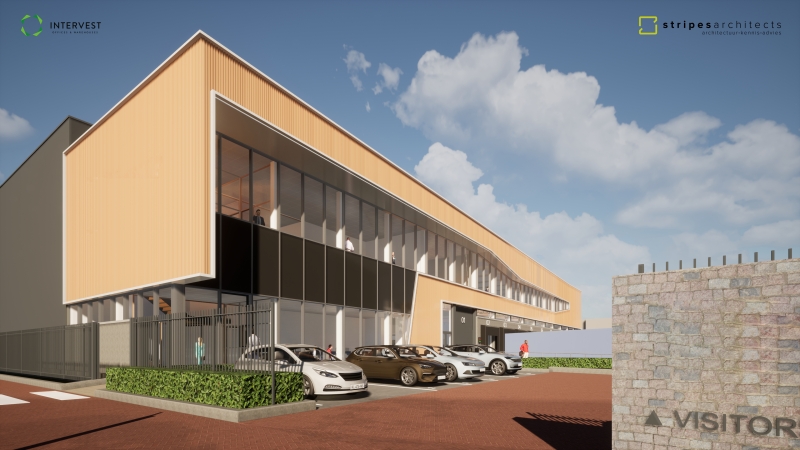Warehouse, mezzanine and office
New development of approximately 8.205 m²

- High-quality modern logistics complex of approx. 8.205 m² with warehouse, mezzanine and office
- Excellent location on the business park De Rietvelden - De Vutter
- Satisfy the highest sustainability standards Breeam Outstanding
- Barge terminal nearby
- Excellent accessibility via motorway (A59) and train station
Project description and timing
DC De Rietvelden is a modern and high-quality logistics development of approx. 8.205 m² including a warehouse, offices and mezzanine located on Rietveldenweg, the main road of the industrial park wearing the same name.
The starting point of this build-to-suit development is an A grade DC, conforming to sustainability standards Breeam Outstanding.
Delivery is possible in the first quarter of 2022.
Location & accessibility
The location along the Rietveldenweg in 's-Hertogenbosch makes the logistics complex easily accessible and also provides sufficient visibility.
The modern building is easily accessible via the A59 motorway. The train station is less than 4 kilometres away.
Specifications

- 12.20 m clear height warehouse
- 5.000 kg/m² maximum floor load warehouse
- Certified ESFR K25 sprinkler system
- 1 overhead door at ground level
- 7 loading docks (can be extended with 4 docks)
- Energy efficient LED lighting
- Fire alarm and evacuation system, including fire alarm panel, fire hose reels and emergency lighting
- Enclosed fencing with electric gates
